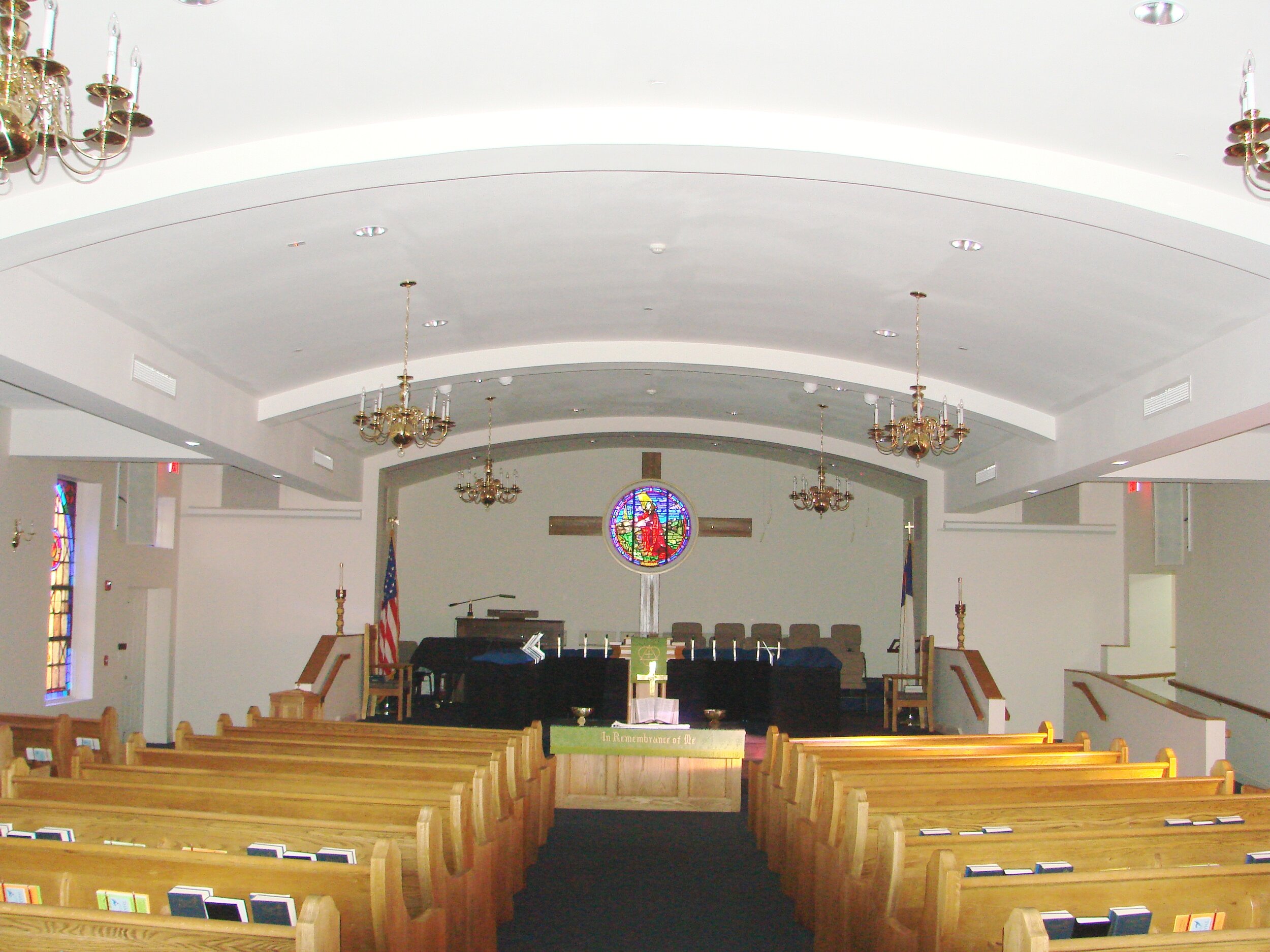
Center Presbyterian Church
RSH Architects developed a three-phase master plan for the church property which included an addition to the front of the church, sanctuary renovations, and a multipurpose room addition to the rear of the building. The first and second phase of the project was completed in 2010. It included substantial improvements to the sanctuary, including lighting, pew restoration, HVAC upgrades, and new finishes. The narthex addition provided meeting space, new restrooms, kitchenette, welcoming lounge, and an outdoor patio. Existing stained glass windows were relocated in the narthex addition.
Client:
Centers Presbyterian Church
Location:
Peters Township, PA




