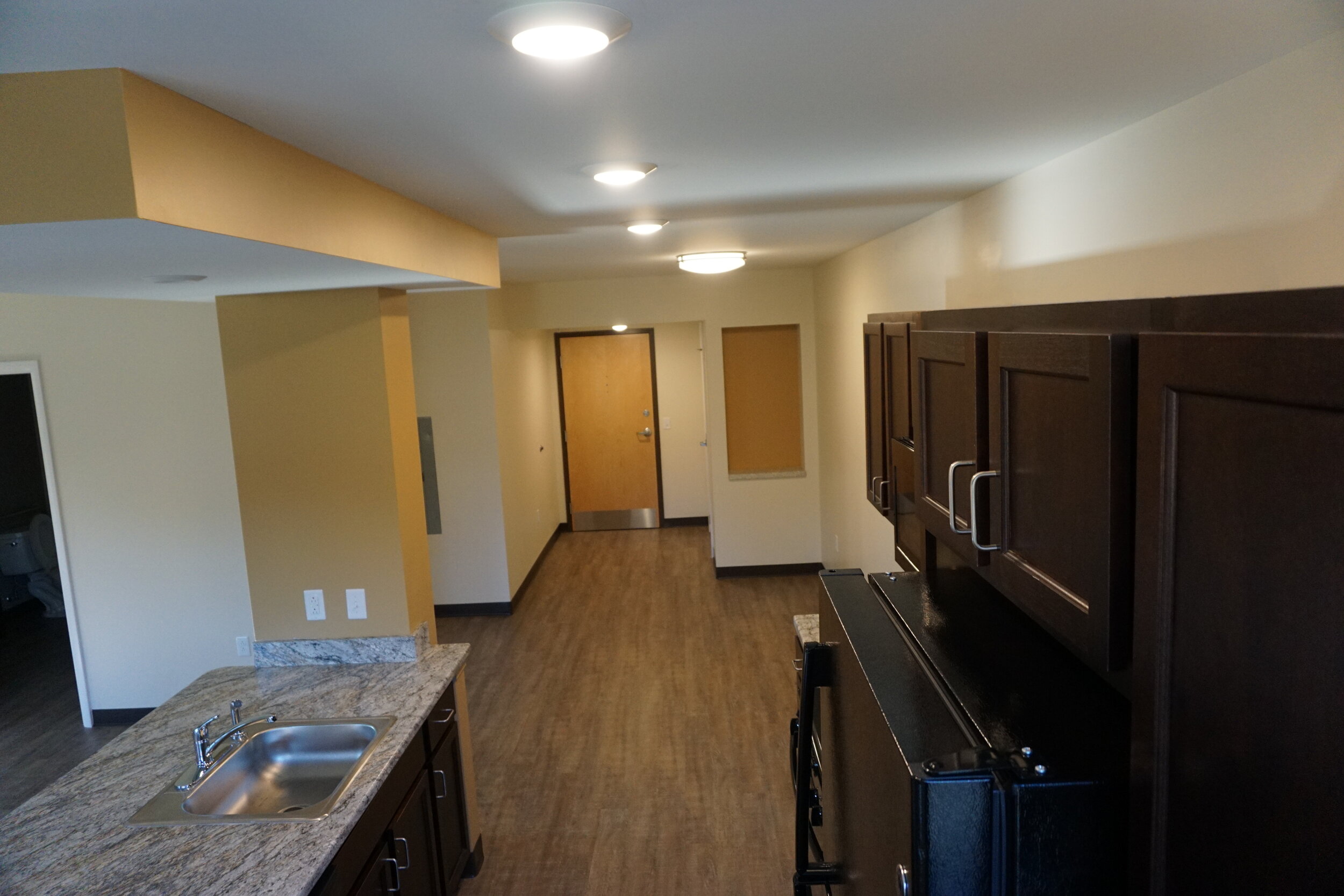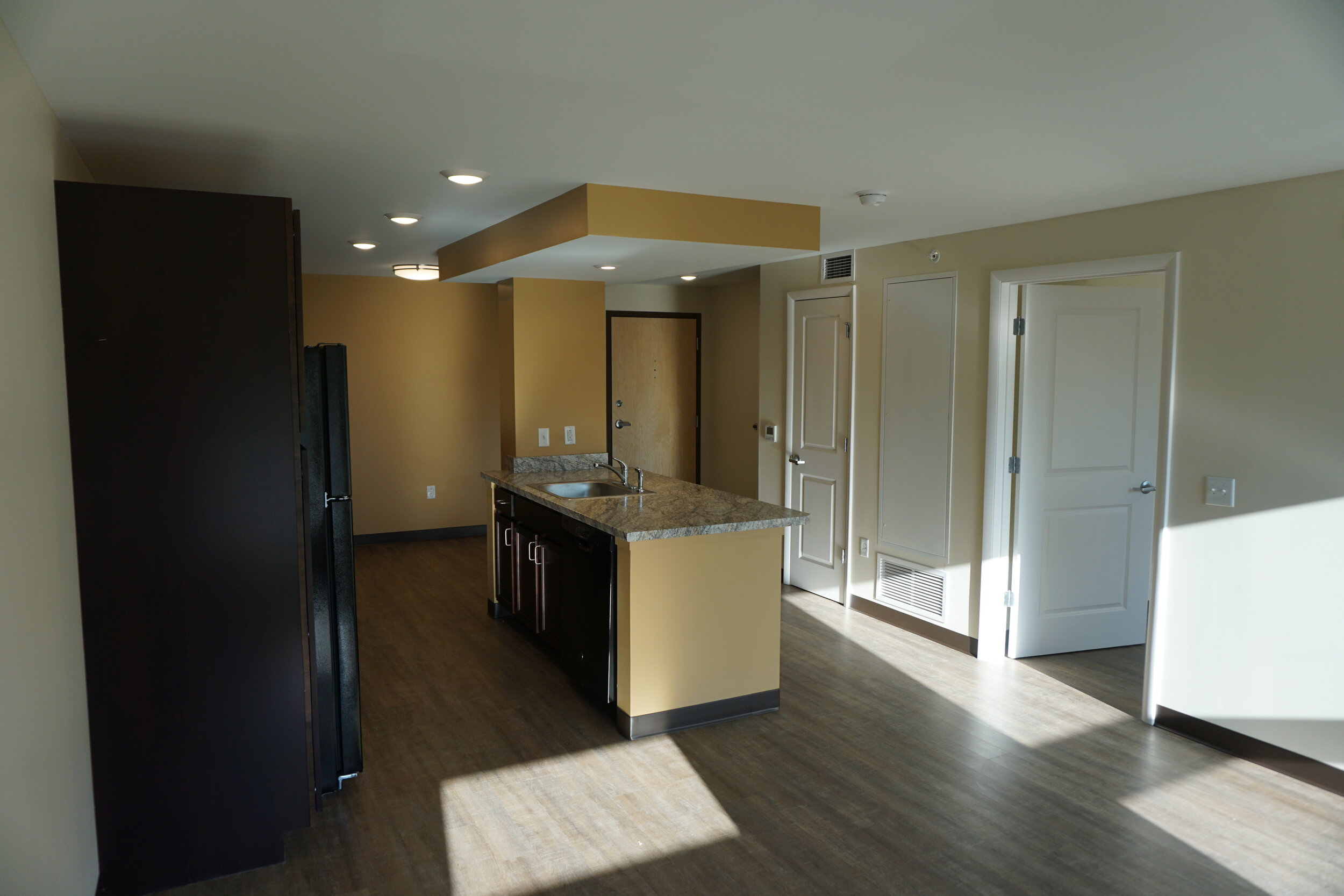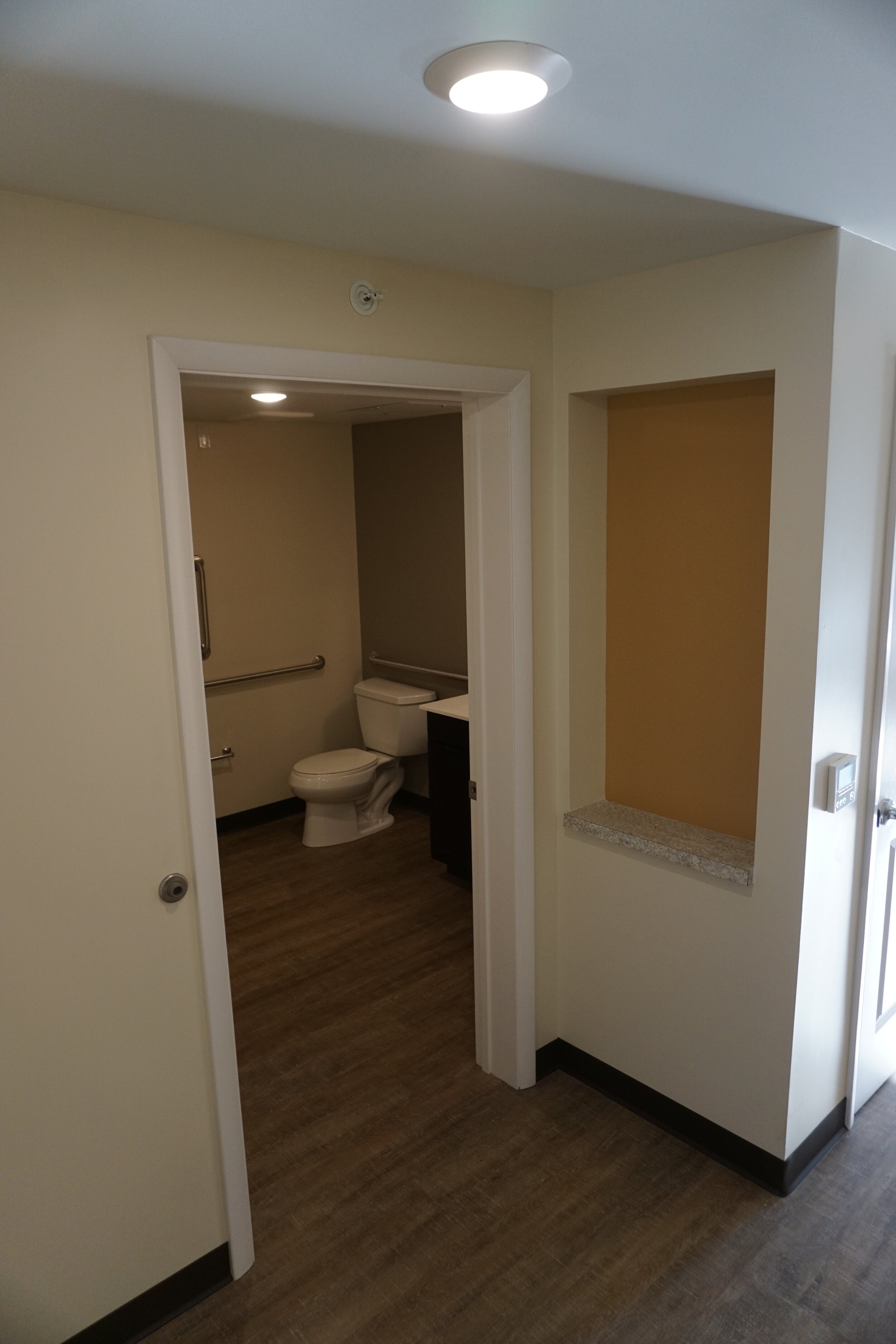
1844 Ardmore
At 1844 Ardmore RSH Architects transformed a 50,000 sf six story vacant industrial building on the edge of Forest Hills, PA into a PHFA LIHTC financed housing project for Veterans and Seniors. We provided 41 one and two-bedroom apartment units throughout with an internal parking garage on the lowest level. In addition, this building provides a fitness center, computer lounge, community living room and a spacious
2 story atrium. We were able to take advantage of the over structured existing
building to add 2 stories to the rear wings of the building to create additional apartments. In addition, the exterior of the building was complete clad with brick and panels and the main front of the building was reconstructed to retain the historic look
of the facade.
Client:
Action Housing, Inc.
Location:
Forest Hills Borough
Pittsburgh, PA














